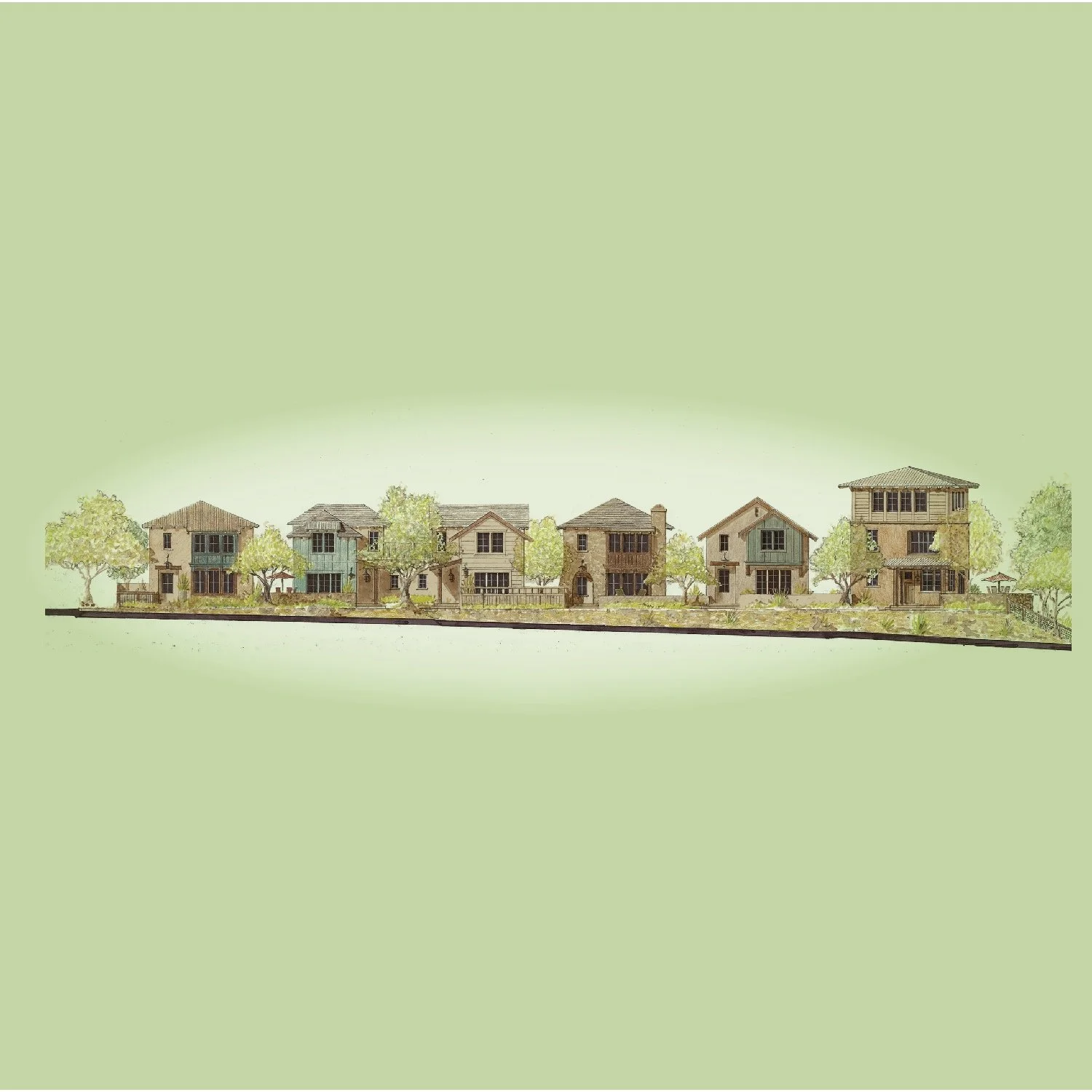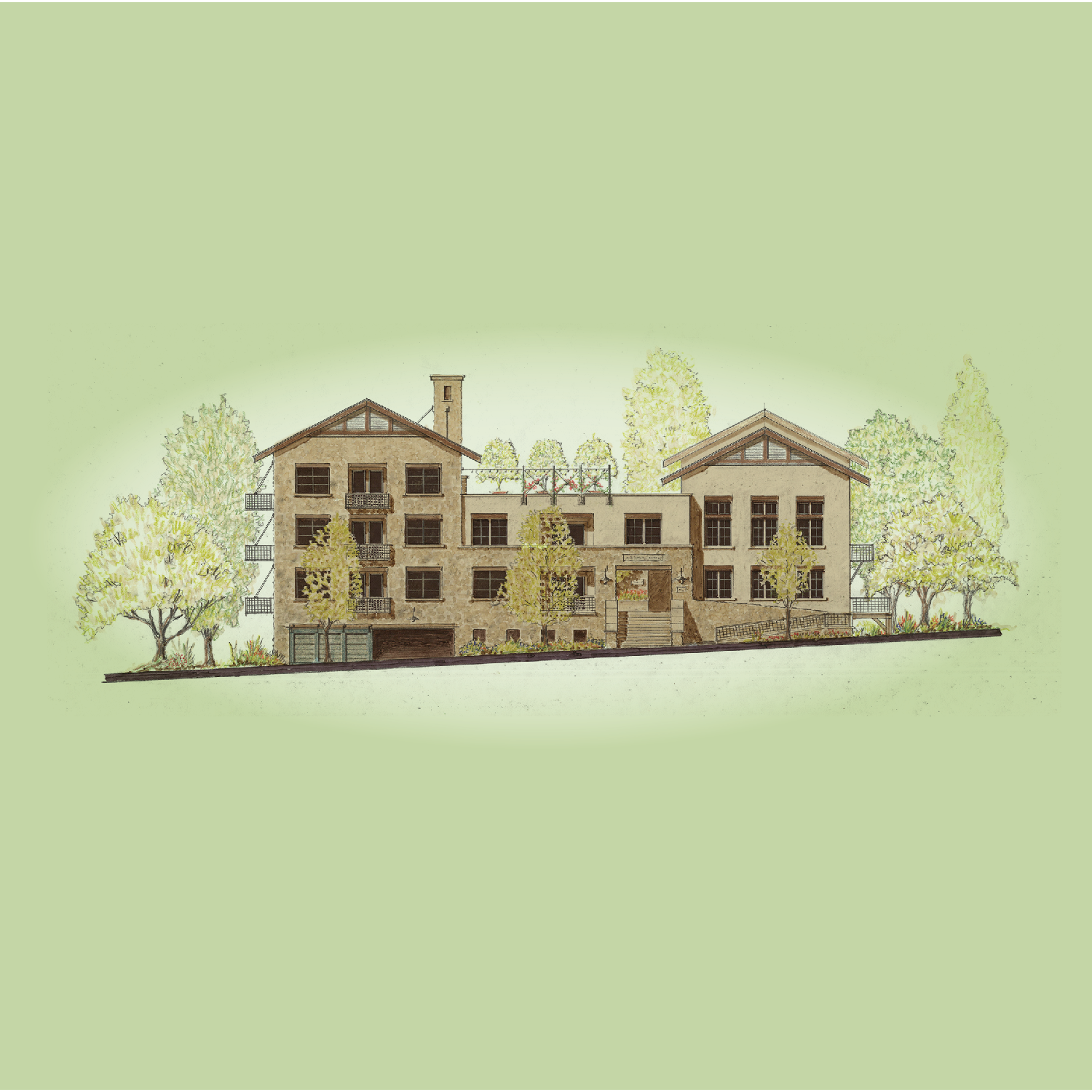Farmhouses
One and Two-Story Townhomes
Similar to the Granary expression, these townhomes are composed into an architectural elevation that is expressed in a single-home composition. These buildings of multiple townhomes will appear as larger single-family-style homes, again referencing the community’s history.
Cottages
Single Family Paseo Row Homes
These compact single family homes are specifically sited at the primary village entry, setting the tone of how effective and charming clustered housing can feel. The garages are tucked underneath and accessible from the rear, allowing only the single family elevations to speak to the street. Walking path paseos link the neighborhoods.
Bugalows
Single Family Courtyard Homes
The courtyard homes are found in two series, the Bungalows being sited more in the center of the village. The homes allow for a flexible design that can different floorplan and elevational characteristics.
Granery
Two and Three Level Home-Work Loft Style
These clustered buildings are expressed in a single unifying architectural composition. The intention is for the Granary structures to portray expressions as if historic buildings appropriate to the legacy of the community were repurposed into residences—like a single Granary, School House, or Library building, among others.
Harmony Court
Single Family Courtyard Homes
Harmony Court homes will offer the larger living areas, compared with the Bungalows, and also found in more of the village’s perimeter locations, consistent with County land use objectives. The same flexible design components referenced in the Bungalows are in play here as well.





